Iconic
26 Langmore Lane, Berwick
WE WELCOME YOU TO ICONIC
Prestige and contemporary, Iconic Langmore’s architecture paves the way for an innovative design in Berwick. Thoughtfully designed and crafted without compromise, the building is a standing testament to impeccable style and an elevated level of luxury living. From visual to tactile, the collection of apartments exhibits the elements of a distinguished home. The use of organic forms and materials is an instant natural expansion to the nearby leafy surroundings.
LETS TALK LOCATION
Considering Berwick’s reputation for its lush surroundings and period charm, the area has evolved over time and yet retains most of its sanctuary-like atmosphere. A quiet home with the benefits of a bustling community, Iconic Langmore connects you to a higher living.
STEP INSIDE
Iconic Langmore defines the combination of opulence and comfort. Every finish and fixture has been crafted to a premium standard of living through high-quality craftsmanship and clever appointments.
These apartments are spoiled with lavish features to make everyday living an indulgence. The kitchen reflects a warm and welcoming feel that highlights the effortless elegance of the room. It showcases cutting-edge appliances from Miele and a Vintec wine cabinet for daily convenience or gourmet experiences.
The living and bedrooms are well equipped with ducted air conditioning, keeping the space cool and fresh during warmer months whereas the built-in linear electric fireplace* makes the colder months bearable, all these features deliver unparalleled luxury and liveability.
DARK SCHEME
Full of character and intriguing, this contrasting colour palette accentuates the complex details on the stone and timber. This design celebrates the warmth and richness of the tone, a bold design statement that adds to the understated style.
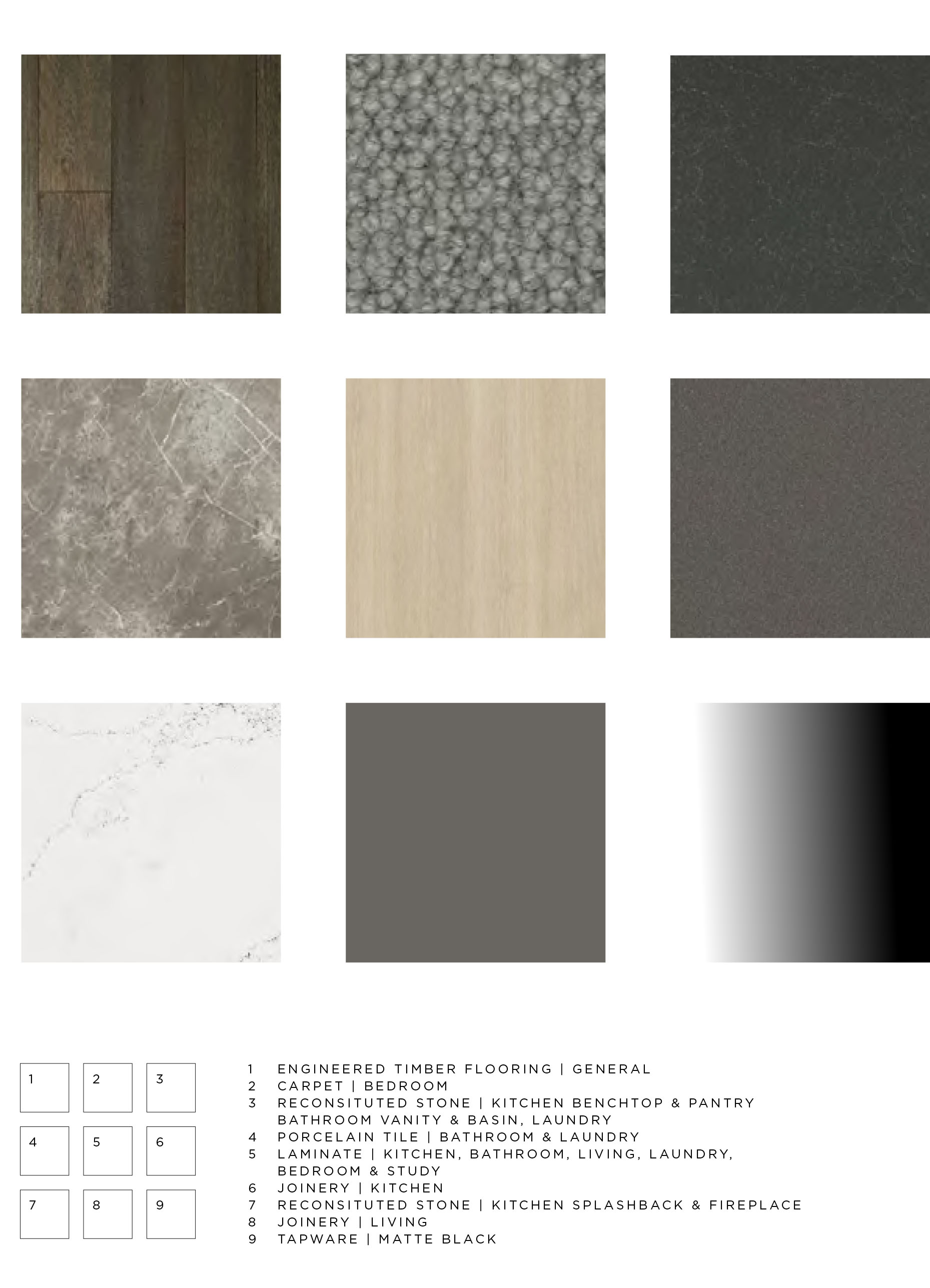
LIGHT SCHEME
Based on the belief in simple perfection, the design revolves around a play on texture, stone and timber in a natural palette. Classic and timeless, this simplicity encourages residents to engage and react with their touch.
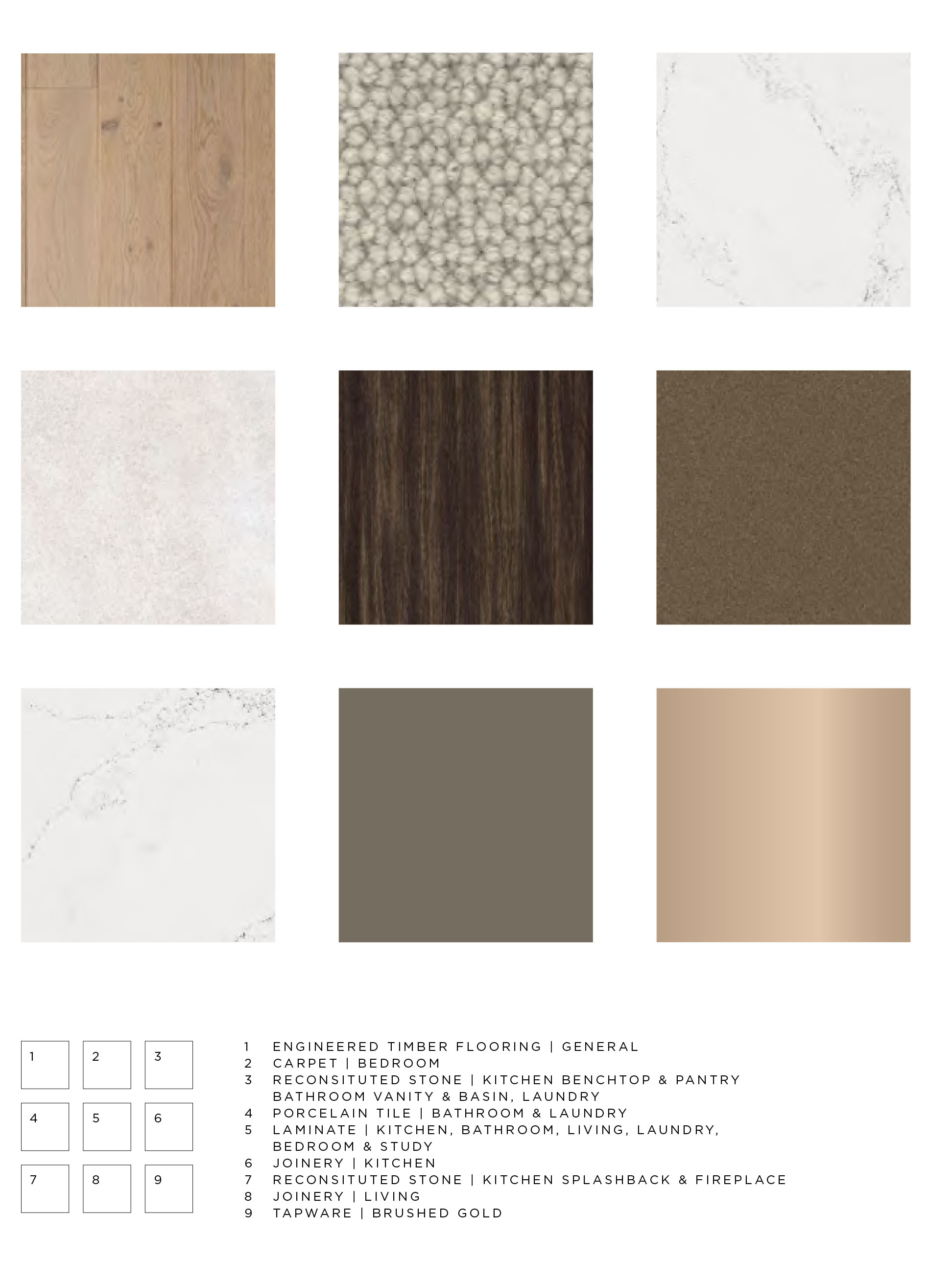
KITCHEN
BATHROOM
LIVING
THE PROGRESS SO FAR
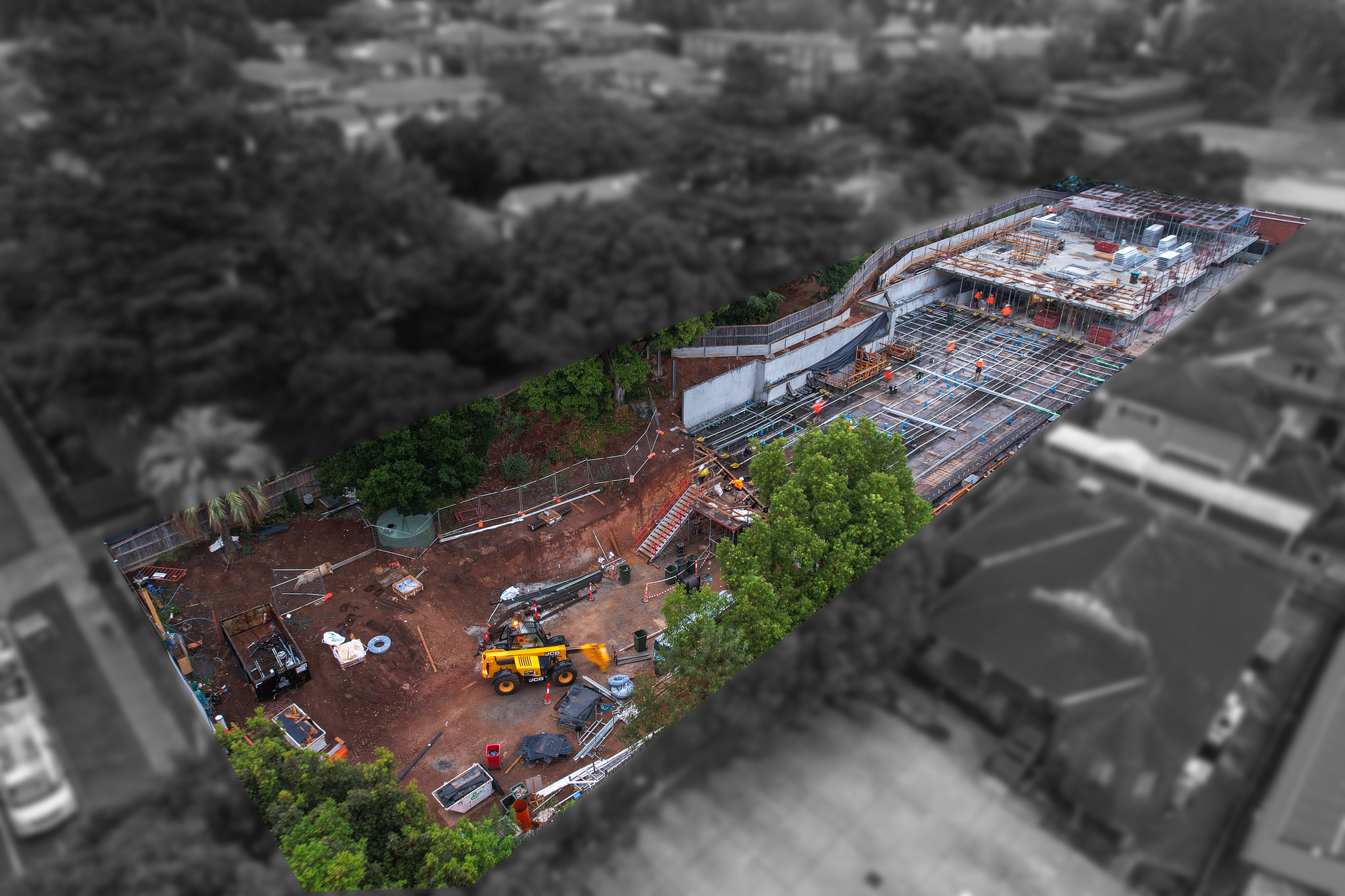
WHAT IS INCLUDED
A project like Iconic Langmore with its desirable location, sophisticated and modern design and visions of higher living are made possible with the help of a team of excellence. The developers work closely together with the architects, suppliers and designers to ensure every detail is delivered to the highest possible standard for a truly phenomenal collection of boutique apartments.
Please find below the fixtures and finishes schedule.
PLANS AND AVAILABILITY
GROUND LEVEL
Apartment G.01 ON HOLD
Apartment G.02 SOLD
Apartment G.03 SOLD
Apartment G.05 SOLD
LEVEL 1
Apartment 1.01 SOLD
Apartment 1.02 SOLD
Apartment 1.04 SOLD
Apartment 1.07 SOLD
LEVEL 2
Apartment 2.01 SOLD
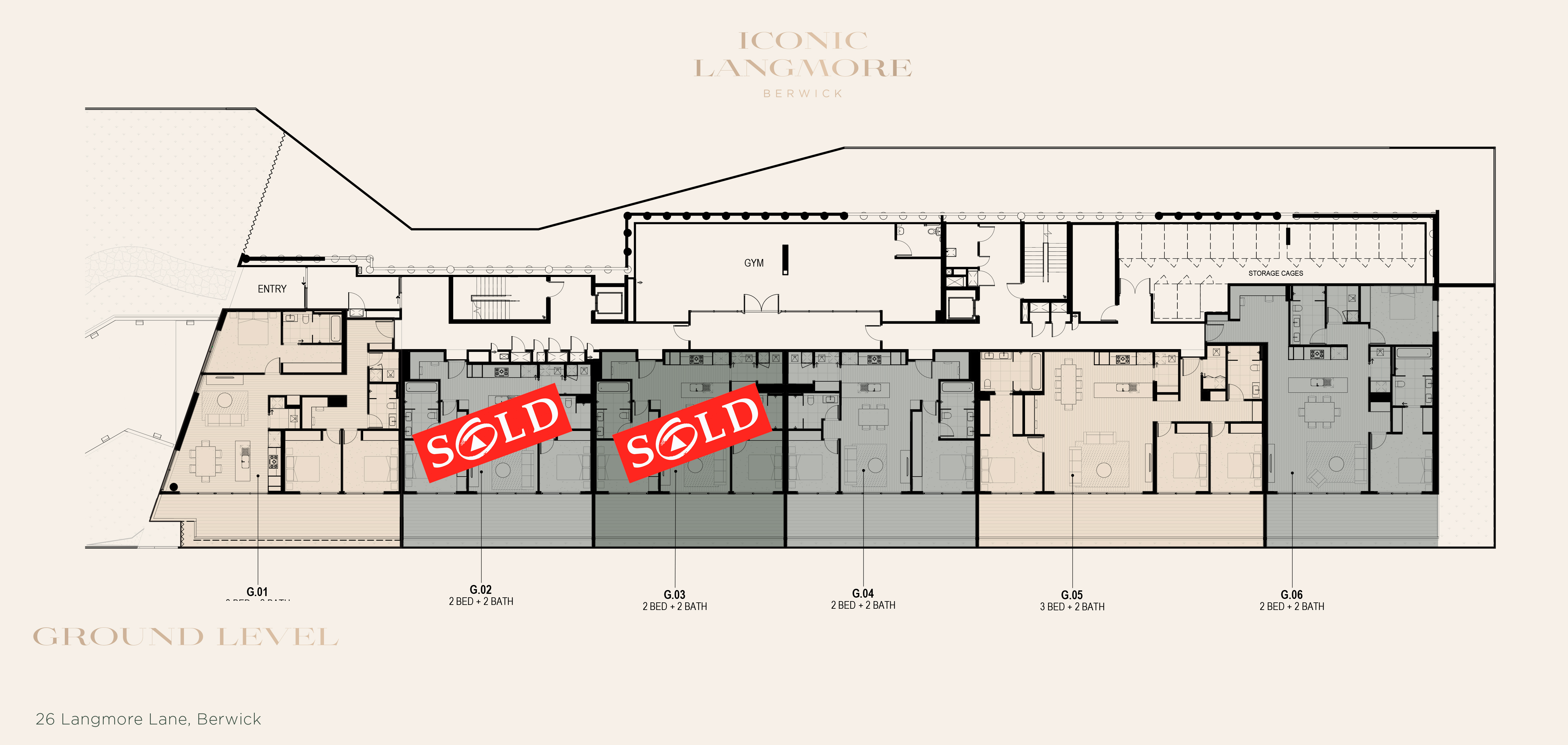
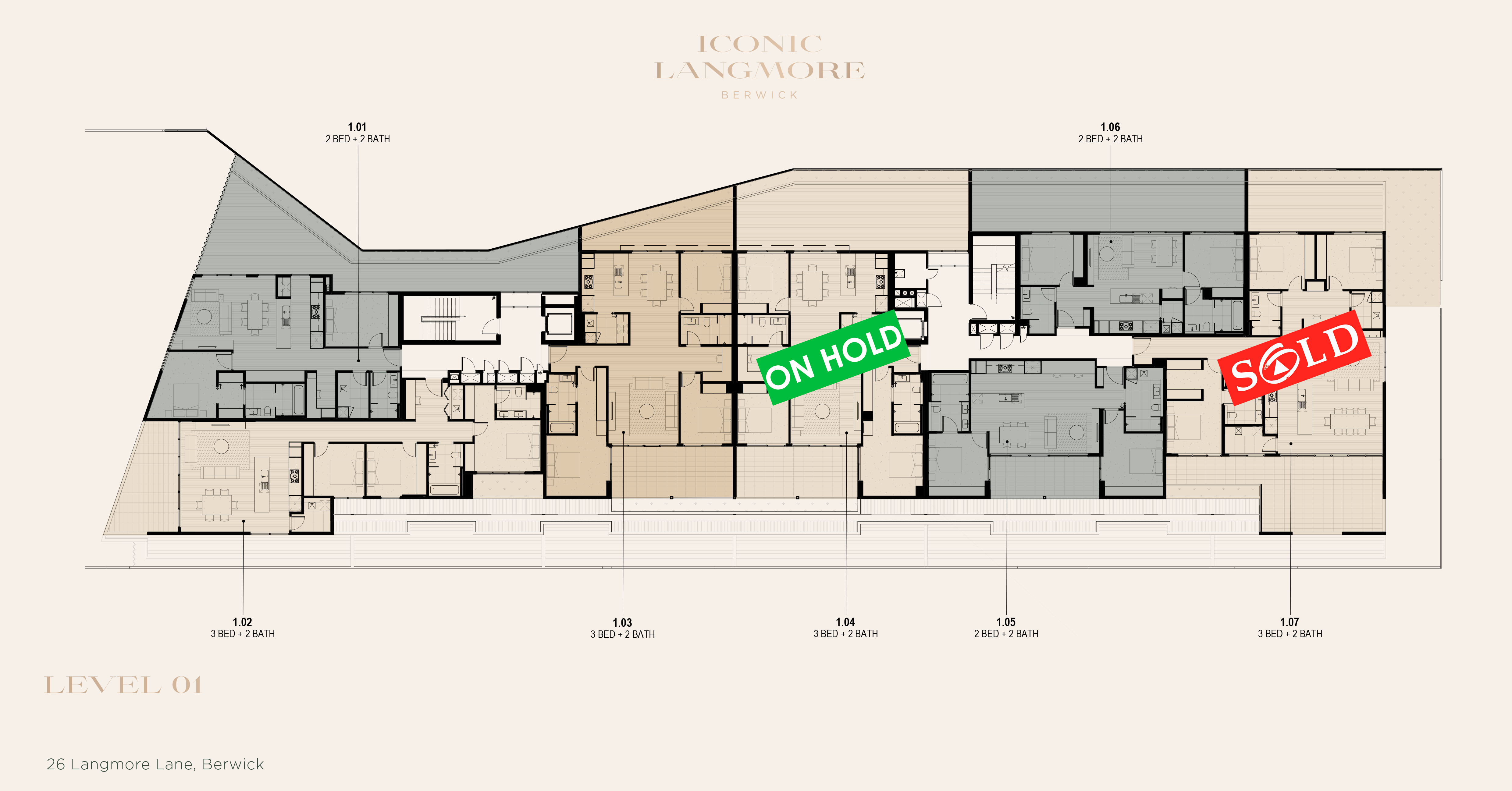
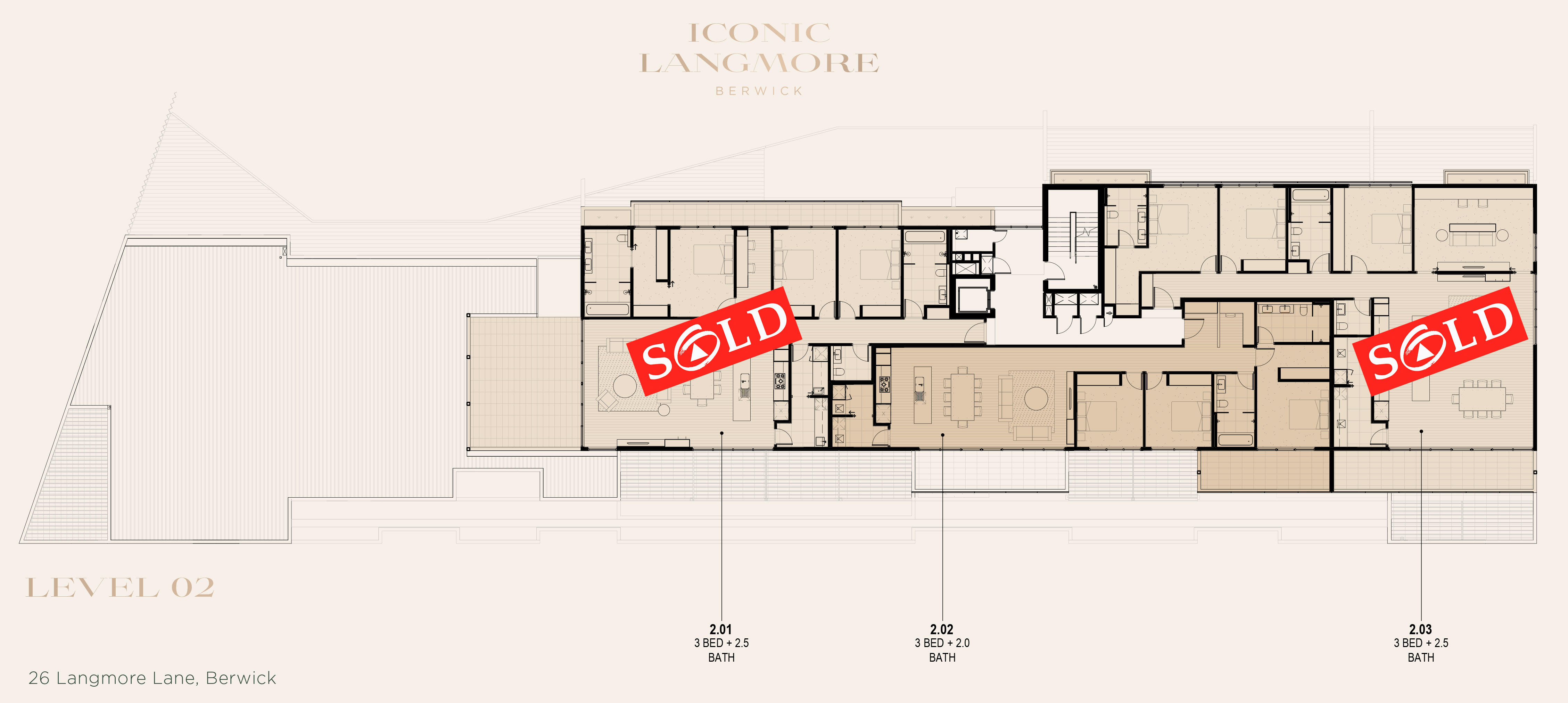
PRICING
Inside each apartment you’ll find a level of quality unprecedented in the area.
For apartment pricing and schedule, please download below:
GET IN TOUCH
Thank you for taking the time to read the Iconic - 26 Langmore Lane, Berwick buyers handbook.
Please do not hesitate to contact us with any questions that you may have.
Regards,
|
Peter Watson |
Tara Walters |
MEET YOUR TEAM
THE DEVELOPER
Harmon Group Developments have proud history of delivering quality residential and commercial developments across Melbourne. With over 40 years of construction and development experience across residential, community living and commercial projects, the team at Harmon Group have strong commitment to producing innovative developments that are not only focused on quality and attention to detail but also a place that buyers can be proud to call their home.
LEARN MORE ABOUT HARMON GROUP
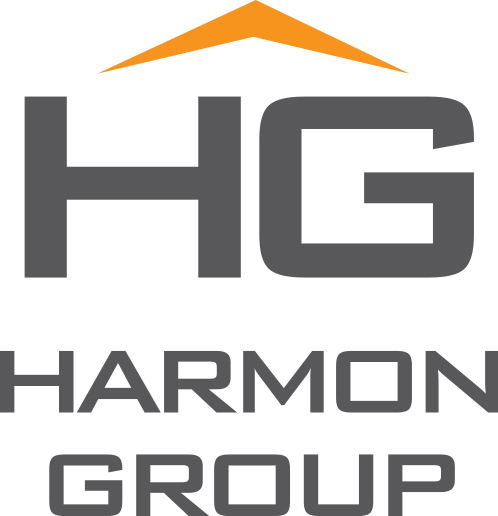
THE BUILDERS
They set themselves apart by achieving excellence in every aspect of the development and construction cycle. MARKSCON offers an innovative and efficient solution as your project partner, whilst upholding a premium standard from inception to completion. With the Director’s John & Sam Marks holding a Commercial Unlimited and Domestic Unlimited registration, they provide an all-encompassing solution to your building needs.
THE ARCHITECT
Baldasso Cortese is an established, Melbourne-based architectural and interior design practice. For over 35+ years, the team has designed and delivered innovative and sustainable residential projects. Their work is founded on crafting quality spaces and places that support contemporary living.
LEARN MORE ABOUT BALDASSO CORTESE
THE CREATIVE AGENCY
DLX is the one-stop creative agency for innovative branding and design solutions for all your marketing needs. Whether it’s property development, food & beverage or corporate identity and branding, their team brings specialist expertise at every stage of the process.






